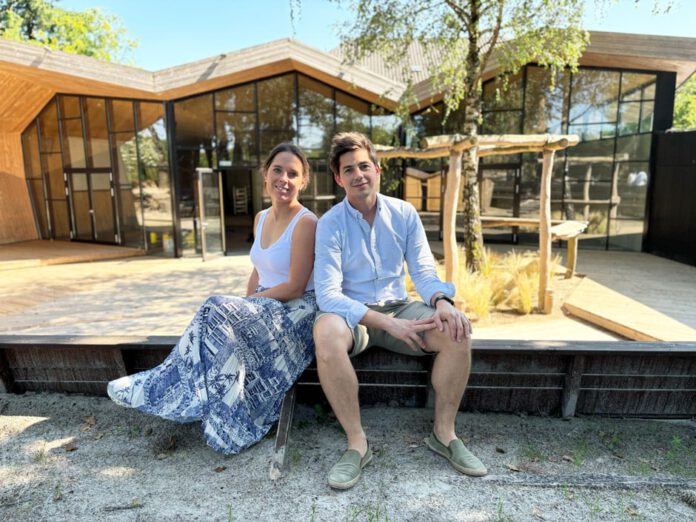The owners of Hostellerie du Grünewald, Clovis Degrave and Aline Bourscheid, have a new challenge: to take over the Boos in Bridel and create a new concept. We visited the construction site.
B for Biergerkraiz, the first name of this inn established in 1910. B as in Bridel, the municipality in which it is located, B as in Boos, its last name. B as in brasserie, what they’re going to do with it, and B as in Bourscheid, Aline’s surname. B for brief: Clovis Degrave and Aline Bourscheid’s new establishment will be called Maison B, “and everything comes back to this letter”, laughs the chef from Hostellerie du Grünewald and Chef’s Table in Dommeldange.
A few months before the opening, scheduled for next November, the two thirty-somethings opened the doors of this gigantic space and its exterior, as impressive as it is pleasant.
A Brasserie menu and revamped dishes
“Here, we’re going to completely change the concept of what Boos used to be, a place where people came to party until late. This new establishment will be a brasserie, with quality cuisine but a simpler menu. Prices will also be affordable, and we’ll be serving classics from Luxembourg and elsewhere, as well as dishes that are a little more revisited and sophisticated,” explains Clovis Degrave, Gault&Millau’s Young Chef of the Year 2024. Beef lovers will find the traditional filet with pepper sauce, as well as a “crying tiger”, a recipe for Thai-style marinated beef. “That’s an example, but we’re really going to try to offer other things, with quality products. We’ll also have suggestions, like grilled fish, lobster linguine…, it will really vary.”


Once the menu has been laid out, it’s time for the tour. Right from the outside, there are plenty of parking spaces: “We park at least 85 cars. The entrance, which used to be a checkroom, takes on a completely different look. First on the right: a twenty-square-metre glassed-in area (photo top right) will become a smoking room where customers can settle into “comfortable armchairs next to a fireplace” to smoke their cigars. What’s more, they will even be able to keep their cigars in small boxes for their next visit.
An intimist first room
Across the corridor, you arrive in the front part of the historic house. A deep room with a large shaded wooden terrace. “To the right as you enter, we’ll set up a counter with large mirrors behind it, and to the left, tables near the windows. At the far end, in the arched room, we’ll install banquettes and tables for two, bookcases, a round table… The floor will be in dark solid wood parquet, the atmosphere hushed.” In this pre-restaurant, spaces can be partitioned off with curtains, and it will even be possible to privatize the place, which seats around 40 “or even 50 in private mode”. Not forgetting the large terrace (photo top left).


Behind this first part: the kitchens. In all, some one hundred square meters are dedicated to the kitchens: tapas corner, hot plates, starters, pantry, pastry, and all the other annexes dedicated to meal preparation. “We’re going to keep the kitchens almost as they are, but with a good clean,” smiles the owner, looking at the dust on the stainless steel.
An afterwork area
We’re almost halfway through our tour of Maison B. For the premises are gigantic. Returning to the entrance hallway, we enter a space made of glass and wood, with impressively high ceilings. “On the right-hand side (photo bottom right), we’re going to install high chairs and table-top tables, which will be the aperitif and afterwork area, where people can also wait for a table.


In the immense main dining room, with its light-flooded glass roof, the nearly 250 m2 main dining room will be divided into three areas. In the center, opposite a large counter, a removable island embellished with a touch of greenery – “a tree or a large plant, we haven’t decided yet” – will be surrounded by around thirty place settings. On either side, small spaces of 18 and 32 place settings will be designed for greater intimacy.
A breathtaking exterior
Last but not least, the outdoors will be a must as soon as the warm weather arrives. Although light is an integral part of the main hall, thanks to its glass structure several meters wide and high, the terraces and gardens are immense. “We’re really somewhere else, in the middle of nature. We have around 1,200 m2 of sanded terrace, and 700 m2 in all of wooden decking,” explains Clovis Degrave. Outside, a number of cottages remain, belonging to former farmers. “We could use them to organize a small Christmas market here, with several stands. For corporate events, for example!”


An outdoor bar open all summer long, a lounge area sheltered by the trees, musicians and DJs – “But only for an atmosphere, not an open-air disco”, reassures the new owner – a pétanque court, a children’s play area….
“Young and old, we’re banking on the three generations. At weekends, the clientele can be more family-oriented, and Saturday evenings a little more festive!” Maison B will be ready to welcome its public as early as November, “as we don’t really have any major work to do here”, explains Aline Bourscheid.


